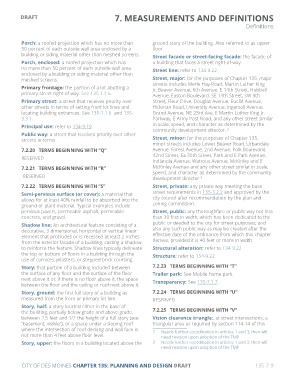Page 249 - Des Moines - Zoning, Planning and Design Ch 134, 135
P. 249
DRAFT 7. MeASUreMeNtS AND DeFiNitiONS
Definitions
Porch: a roofed projection which has no more than ground story of the building. Also referred to as upper
50 percent of each outside wall area enclosed by a floor.
building or siding material other than meshed screens. Street facade or street-facing facade: the facade of
Porch, enclosed: a roofed projection which has a building that faces a street right-of-way.
no more than 50 percent of each outside wall area Street line: refer to 134-9.22.
enclosed by a building or siding material other than
meshed screens. Street, major: for the purposes of Chapter 135, major
Primary frontage: the portion of a lot abutting a streets includes Merle Hay Road, Martin Luther King
Jr, Beaver Avenue, 6th Avenue, E 14th Street, Hubbell
primary street right-of-way. See 135-1.1.6. Avenue, Easton Boulevard, SE 14th Street, SW 9th
Primary street: a street that receives priority over Street, Fleur Drive, Douglas Avenue, Euclid Avenue,
other streets in terms of setting front lot lines and Hickman Road, University Avenue, Ingersoll Avenue,
locating building entrances. See 135-1.1.6 and 135- Grand Avenue, NE 23rd Ave, E Martin Luther King Jr.
3.3.1. Parkway, E Army Post Road, and any other street similar
Principal use: refer to 134-9.19 in scale, speed, and character as determined by the
community development director.
2
Public way: a street that receives priority over other
streets in terms Street, minor: for the purposes of Chapter 135,
minor streets includes Lower Beaver Road, Urbandale
7.2.20 terMS BeGiNNiNG WitH “Q” Avenue, Forest Avenue, 2nd Avenue, Polk Boulevard,
RESERVED 42nd Street, Ea 30th Street, Park and E Park Avenue,
Indianola Avenue, Watrous Avenue, McKinley and E
7.2.21 terMS BeGiNNiNG WitH “r” McKinley Avenue and any other street similar in scale,
RESERVED speed, and character as determined by the community
development director.
3
7.2.22 terMS BeGiNNiNG WitH “S” Street, private: any private way meeting the base
Semi-pervious surface (or cover): a material that street requirements in 135-3.2.2 and approved by the
allows for at least 40% rainfall to be absorbed into the city council after recommendation by the plan and
ground or plant material. Typical examples include zoning commission.
pervious pavers, permeable asphalt, permeable Street, public: any thoroughfare or public way not less
concrete, and gravel. than 30 feet in width, which has been dedicated to the
Shadow line: An architectural feature consisting of a public or deeded to the city for street purposes; and
decorative, 3-dimensional, horizontal or vertical linear also any such public way as may be created after the
element that protrudes or is recessed at least 2 inches effective date of the ordinance from which this chapter
from the exterior facade of a building, casting a shadow derives, provided it is 40 feet or more in width.
to reinforce the feature. Shadow lines typically delineate Structural alteration: refer to 134-9.22
the top or bottom of floors in a building through the Structure: refer to 134-9.22
use of cornices, pilasters, or stepped brick coursing.
Story: that portion of a building included between 7.2.23 terMS BeGiNNiNG WitH “t”
the surface of any floor and the surface of the floor trailer park: See Mobile home park.
next above it or, if there is no floor above it, the space transparency: See 135-7.1.7.
between the floor and the ceiling or roof next above it.
Story, ground: the first full story of a building as 7.2.24 terMS BeGiNNiNG WitH “U”
measured from the front or primary lot line. RESERVED
Story, half: a story located either in the base of
the building, partially below grade and above grade, 7.2.25 terMS BeGiNNiNG WitH “V”
between 2.5 feet and 1/2 the height of a full story (see Vision clearance triangle:, at street intersections, a
“basement, visible”), or a space under a sloping roof triangular area as required by section 114-14 of this
where the intersection of roof decking and wall face is 2 Needs further coordination in articles 1 and 3, then will
not more than 4 feet above floor level. need revision upon adoption of the TMP
Story, upper: the floors in a building located above the 3 Needs further coordination in articles 1 and 3, then will
need revision upon adoption of the TMP
CITY OF DES MOINES CHAPTER 135: PLANNING AND DESIGN DRAFT 135-7-9

