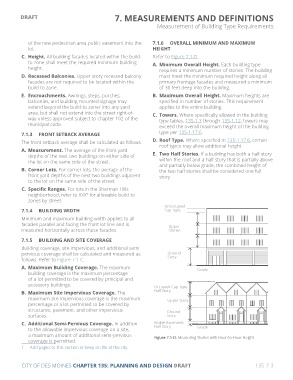Page 243 - Des Moines - Zoning, Planning and Design Ch 134, 135
P. 243
DRAFT 7. MeASUreMeNtS AND DeFiNitiONS
Measurement of Building Type Requirements
of the new pedestrian area public easement into the 7.1.6 OVerAll MiNiMUM AND MAXiMUM
lot. HeiGHt
c. Height. All building facades located within the build- Refer to Figure 7.1-D.
to zone shall meet the required minimum building A. Minimum Overall Height. Each building type
height. requires a minimum number of stories. The building
D. recessed Balconies. Upper story recessed balcony must meet the minimum required height along all
facades are not required to be located within the primary frontage facades and measured a minimum
build-to zone. of 30 feet deep into the building.
e. encroachments. Awnings, steps, porches, B. Maximum Overall Height. Maximum heights are
balconies, and building mounted signage may specified in number of stories. This requirement
extend beyond the build-to zone/ into any yard applies to the entire building.
area, but shall not extend into the street right-of- c. towers. Where specifically allowed in the building
way unless approved subject to chapter 102 of the type tables, 135-1.3 through 135-1.12, towers may
municipal code. exceed the overall maximum height of the building
7.1.3 FrONt SetBAcK AVerAGe type per 135-1.17.6.
The front setback average shall be calculated as follows. D. roof type. Where specified in 135-1.17.6, certain
roof types may allow additional height.
A. Measurement. The average of the front yard
depths of the next two buildings on either side of e. two Half Stories. If a building has both a half story
the lot on the same side of the street. within the roof and a half story that is partially above
and partially below grade, the combined height of
B. corner lots. For corner lots, the average of the the two half stories shall be considered one full
front yard depths of the next two buildings adjacent story.
to the lot on the same side of the street.
c. Specific ranges. For lots in the Sherman Hills
neighborhood, refer to XXX for allowable build-to
1
zones by street.
Unoccupied
7.1.4 BUilDiNG WiDtH Cap Type
Minimum and maximum building width applies to all
facades parallel and facing the front lot line and is Upper
measured horizontally across those facades. Stories
7.1.5 BUilDiNG AND Site cOVerAGe
Building coverage, site impervious, and additional semi-
pervious coverage shall be calculated and measured as Ground
Story
follows. Refer to Figure 7.1-C.
A. Maximum Building coverage. The maximum Grade
building coverage is the maximum percentage
of a lot permitted to be covered by principal and
accessory buildings. Occupied Cap Type:
B. Maximum Site impervious coverage. The Half Story
maximum site impervious coverage is the maximum Upper Story
percentage of a lot permitted to be covered by
structures, pavement, and other impervious Ground
surfaces. Story
c. Additional Semi-Pervious coverage. In addition Visible Basement:
Half Story
to the allowable impervious coverage on a site, Grade
a maximum amount of additional semi-pervious Figure 7.1-D. Measuring Stories with Floor-to-Floor Height
coverage is permitted.
1 Add pages to this section or keep on file at the city.
CITY OF DES MOINES CHAPTER 135: PLANNING AND DESIGN DRAFT 135-7-3

