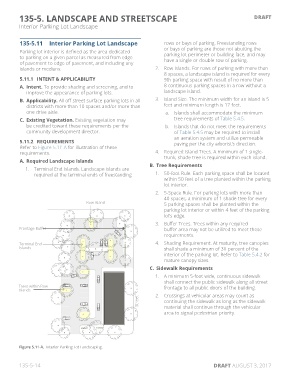Page 226 - Des Moines - Zoning, Planning and Design Ch 134, 135
P. 226
135-5. lANDScAPe AND StreetScAPe DRAFT
Interior Parking Lot Landscape
135-5.11 interior Parking lot landscape rows or bays of parking. Freestanding rows
Parking lot interior is defined as the area dedicated or bays of parking are those not abutting the
parking lot perimeter or building face, and may
to parking on a given parcel as measured from edge have a single or double row of parking.
of pavement to edge of pavement, and including any
islands or medians. 2. Row Islands. For rows of parking with more than
8 spaces, a landscape island is required for every
5.11.1 iNteNt & APPlicABilitY 9th parking space with result of no more than
A. intent. To provide shading and screening, and to 8 continuous parking spaces in a row without a
improve the appearance of parking lots. landscape island.
B. Applicability. All off-street surface parking lots in all 3. Island Size. The minimum width for an island is 5
districts with more than 10 spaces and/or more than feet and minimum length is 17 feet.
one drive aisle. a. Islands shall accommodate the minimum
c. existing Vegetation. Existing vegetation may tree requirements of Table 5.4.5.
be credited toward these requirements per the b. Islands that do not meet the requirements
community development director. of Table 5.4.5 may be required to install
an aeration system and utilize permeable
5.11.2 reQUireMeNtS paving per the city arborist’s direction.
Refer to Figure 5.11-A for illustration of these
requirements. 4. Required Island Trees. A minimum of 1 single-
A. required landscape islands trunk, shade tree is required within each island.
1. Terminal End Islands. Landscape islands are B. tree requirements
required at the terminal ends of freestanding 1. 50-foot Rule. Each parking space shall be located
within 50 feet of a tree planted within the parking
lot interior.
2. 5-Space Rule. For parking lots with more than
40 spaces, a minimum of 1 shade tree for every
Row Island 5 parking spaces shall be planted within the
parking lot interior or within 4 feet of the parking
lot’s edge.
3. Buffer Trees. Trees within any required
Frontage Buffer buffer area may not be utilized to meet these
requirements.
Terminal End 4. Shading Requirement. At maturity, tree canopies
Islands shall shade a minimum of 30 percent of the
interior of the parking lot. Refer to Table 5.4.2 for
mature canopy sizes.
c. Sidewalk requirements
1. A minimum 5-foot wide, continuous sidewalk
shall connect the public sidewalk along all street
Trees within Row frontage to all public doors of the building.
Islands
2. Crossings at vehicular areas may count as
Street continuing the sidewalk as long as the sidewalk
material shall continue through the vehicular
area to signal pedestrian priority.
Figure 5.11-A. Interior Parking Lot Landscaping.
135-5-14 DRAFT AuGuST 3, 2017

